

























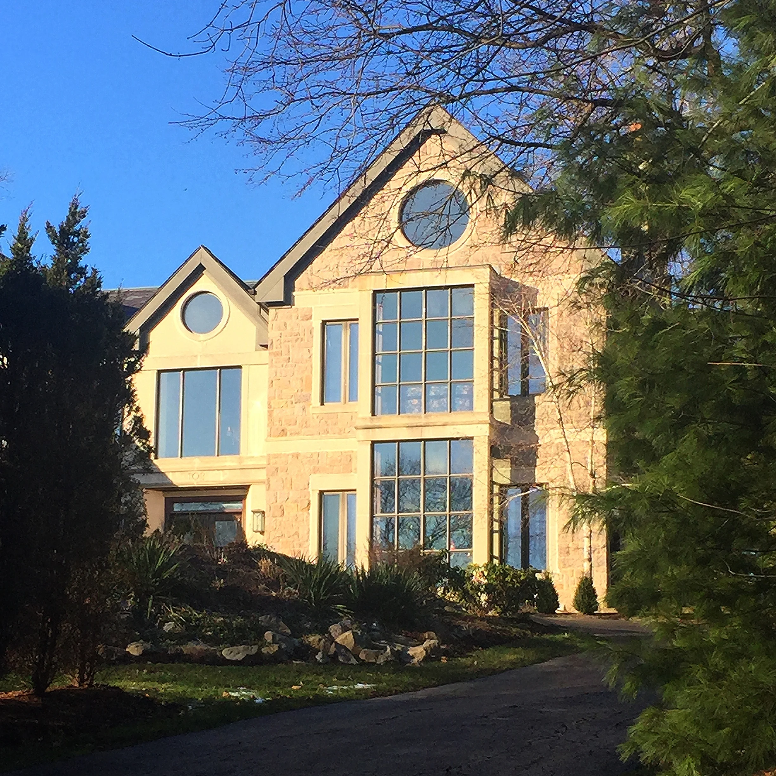
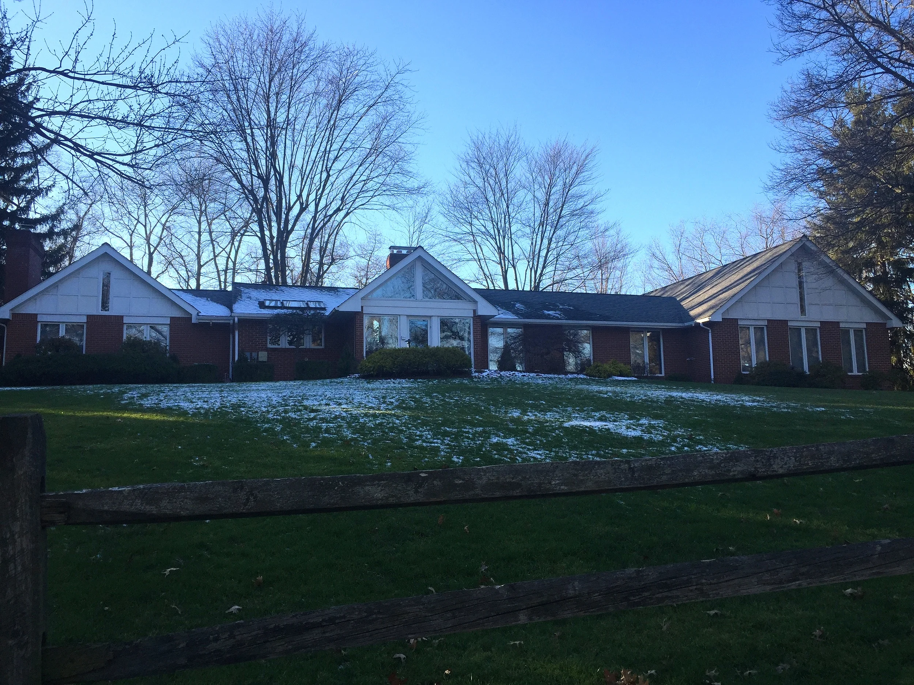

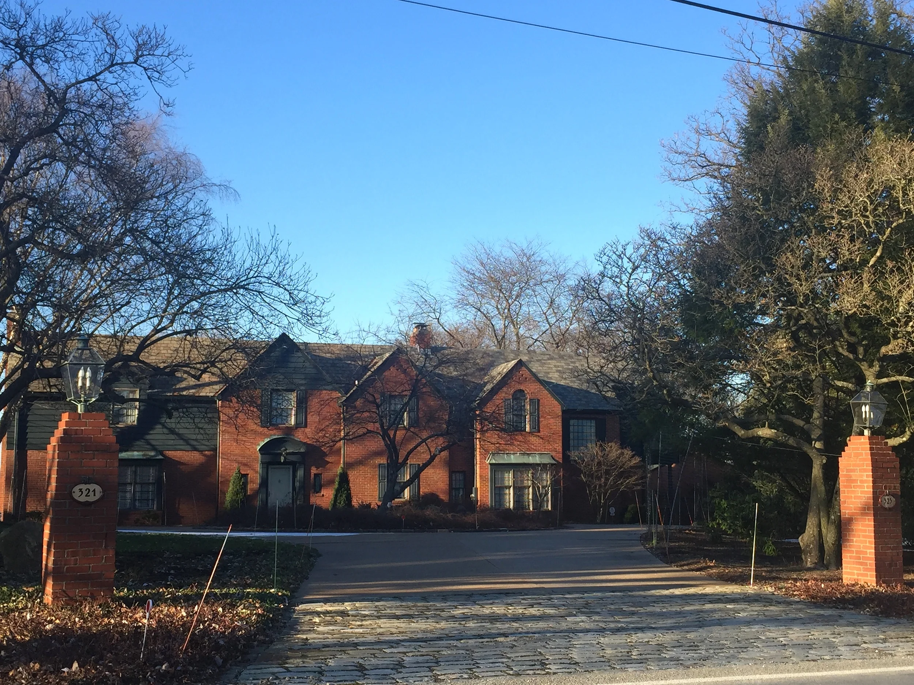
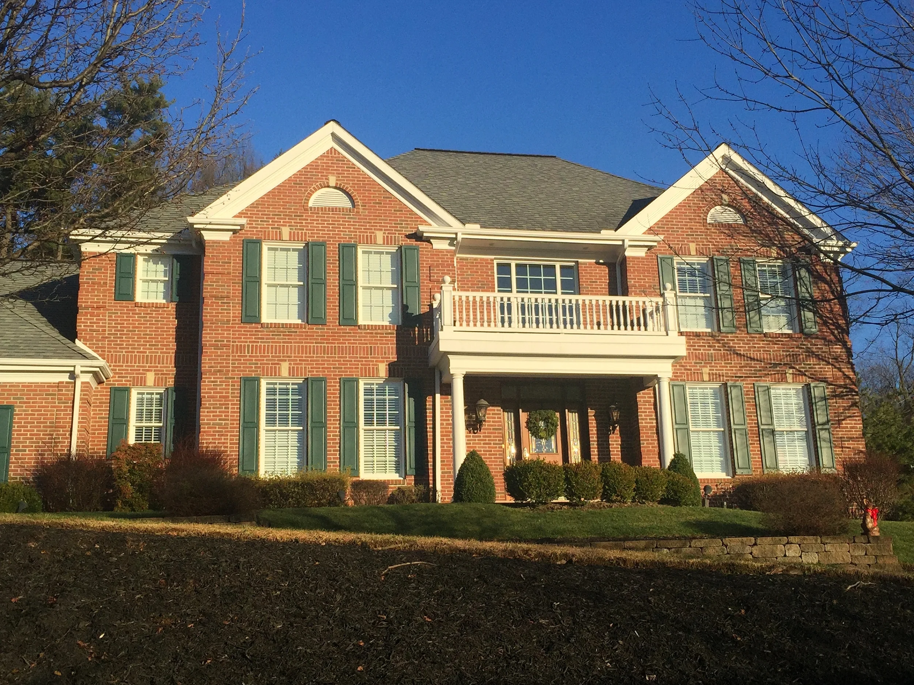
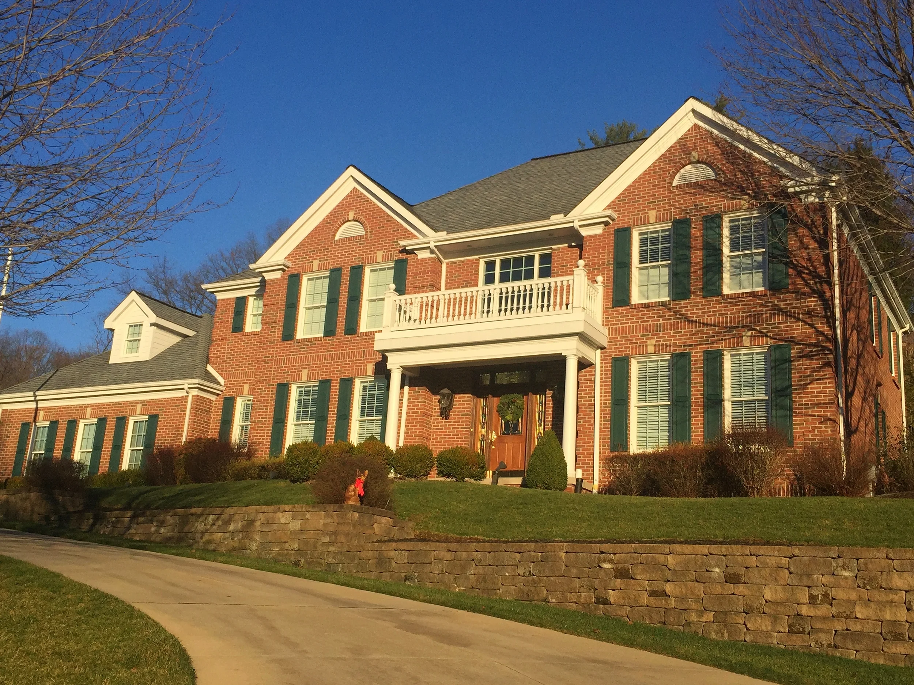
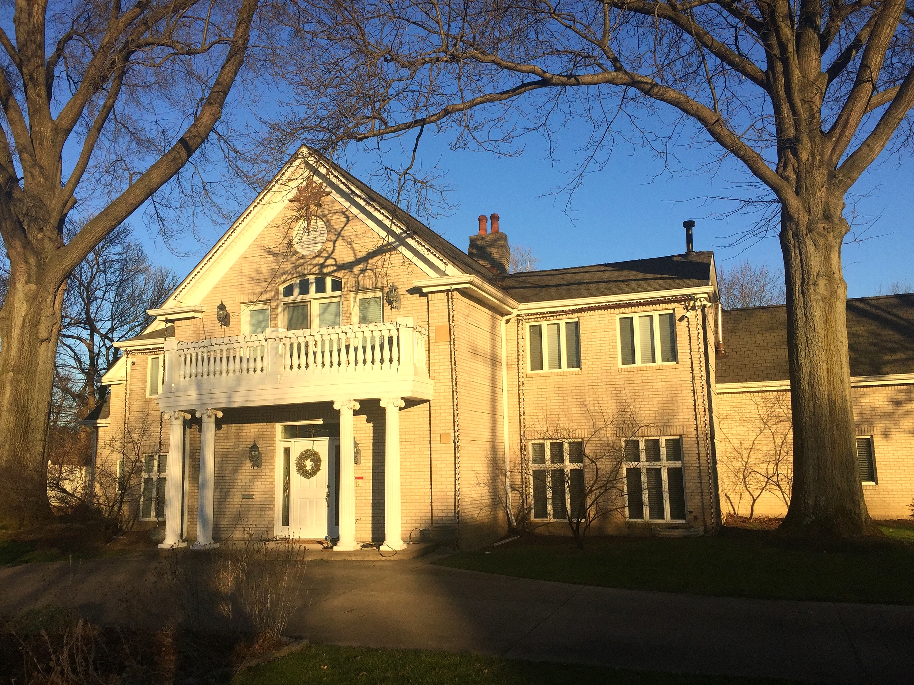



Forest Highland's current project is to be highlighted under development.

The site is part of Forest Highlands, a neighborhood on a bluff above the Allegheny River overlooking Oakmont and beyond.

Family room addition with boxed beam ceiling and classic stone fireplace. Entire addition included a secondary living room, wine room, fitness and billiards.

10,000 SF residence with cut Delaware field stone and Indiana limestone door/window trim exterior.

The project encompassed additions on all four sides of the original simple ranch home. Gable windows allowed the natural light to enter and flow through the home from one side to the other. Construction project managed.

This classic cottage was doubled in square footage. Special attention was given in replicating the original detail. Engineered slate was used to match the existing natural tri-color slate roof. Four types of different brick were selected and the colors were mixed and laid to match the existing brick spectrum blend.

The remaining detail was a simpler process matching the soffit, fascia, copper flashing and wood trim. Self-construction project managed. Construction project managed.

This original wood frame exterior siding home involved additions on all four sides with a whole new exterior brick veneer. Managed architecture design, detail and construction management.